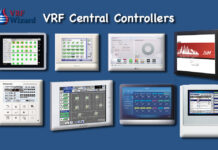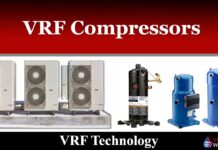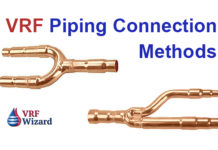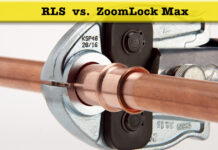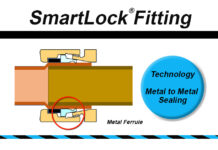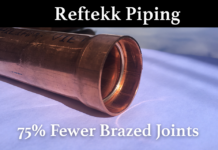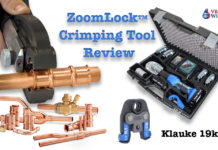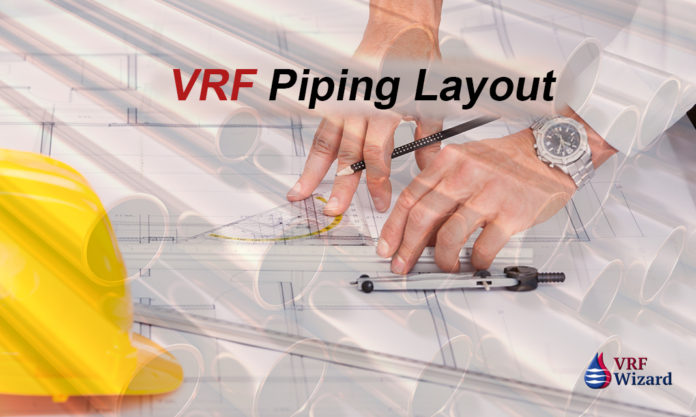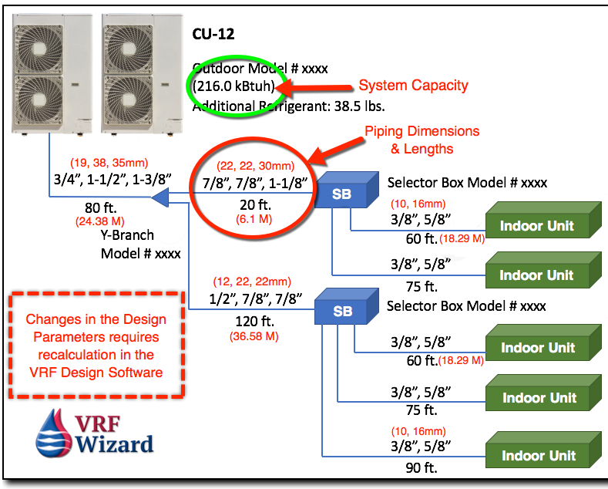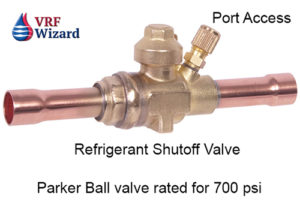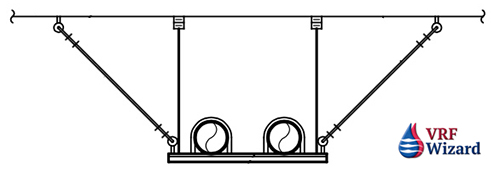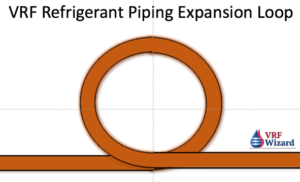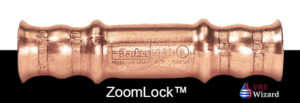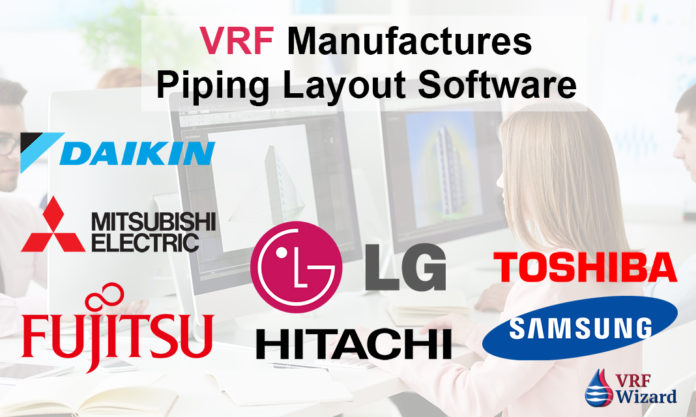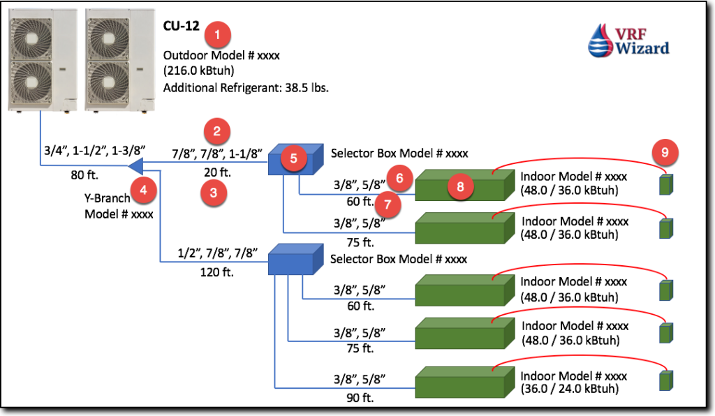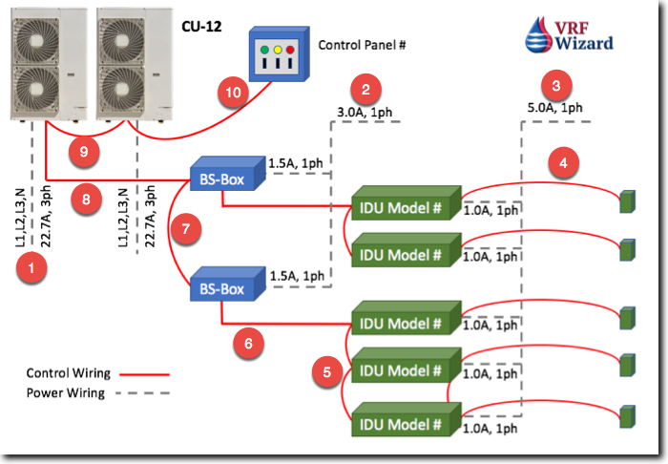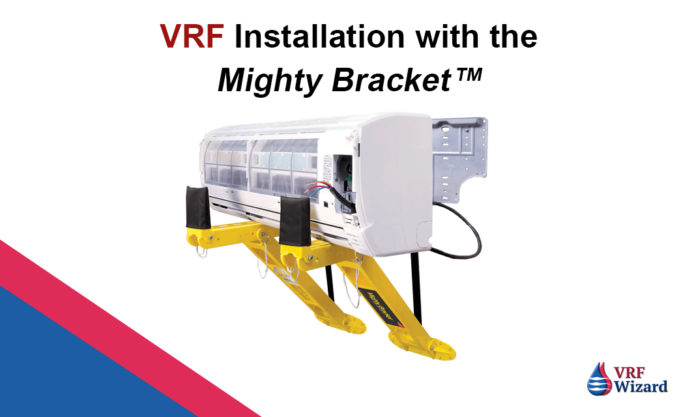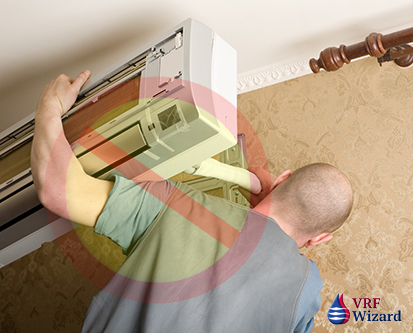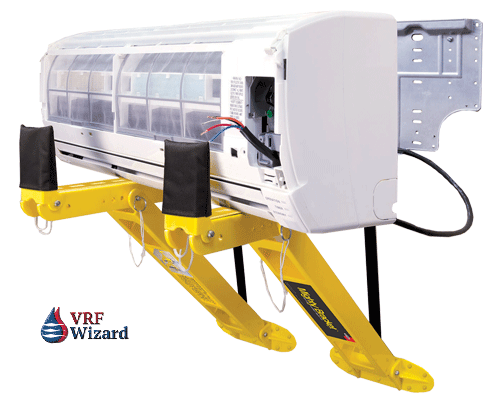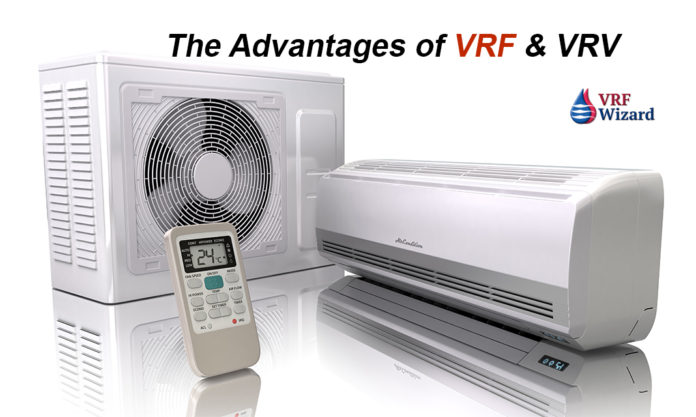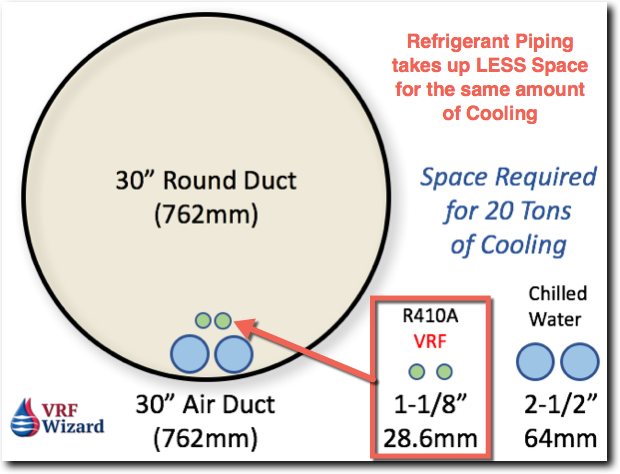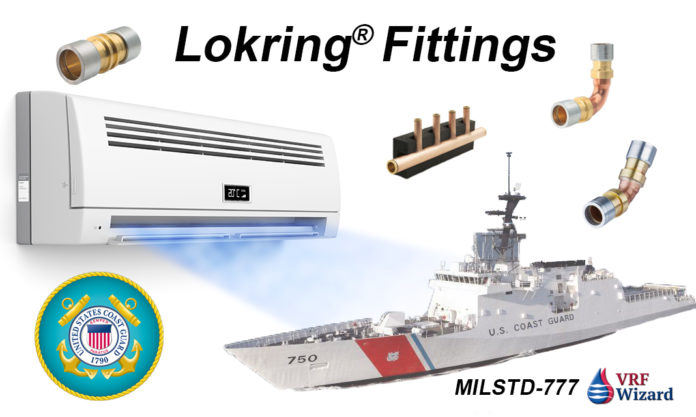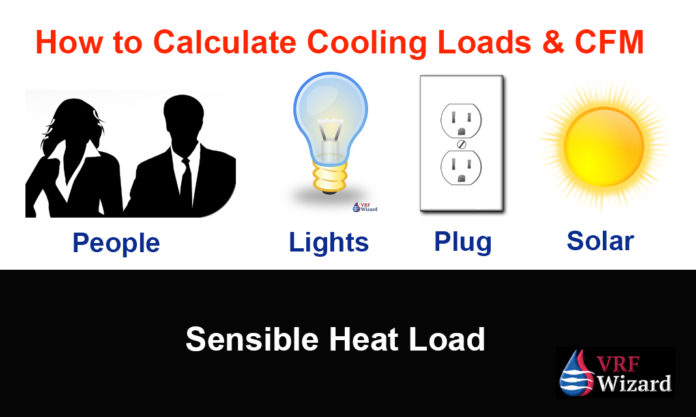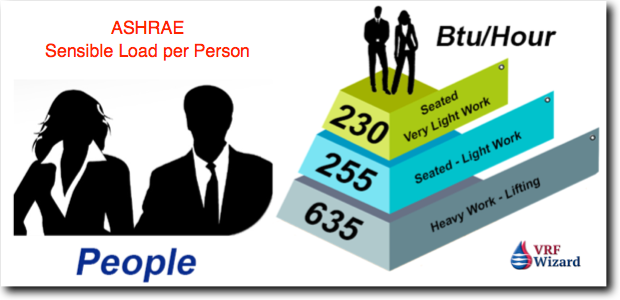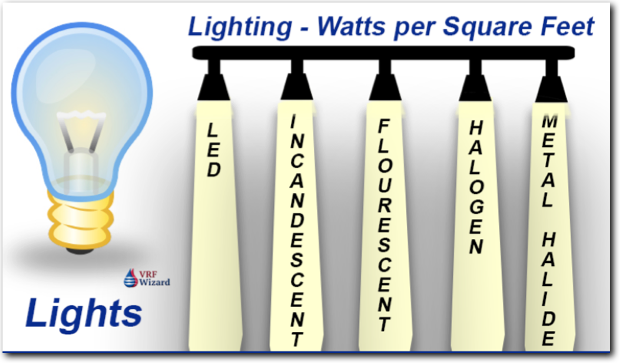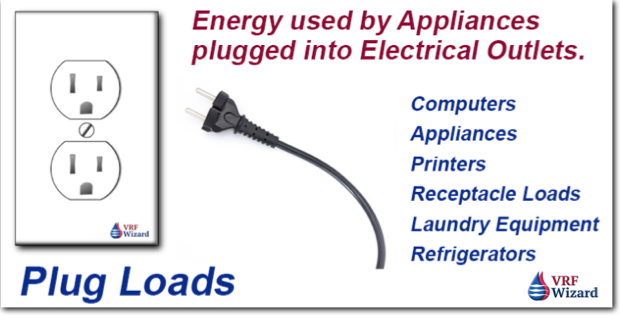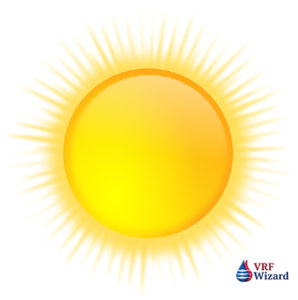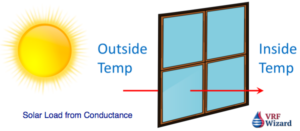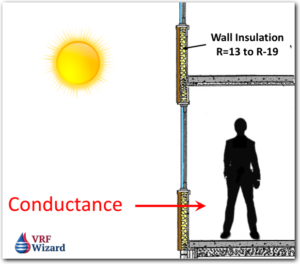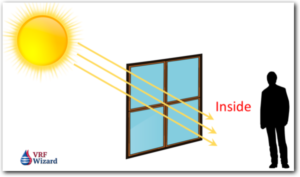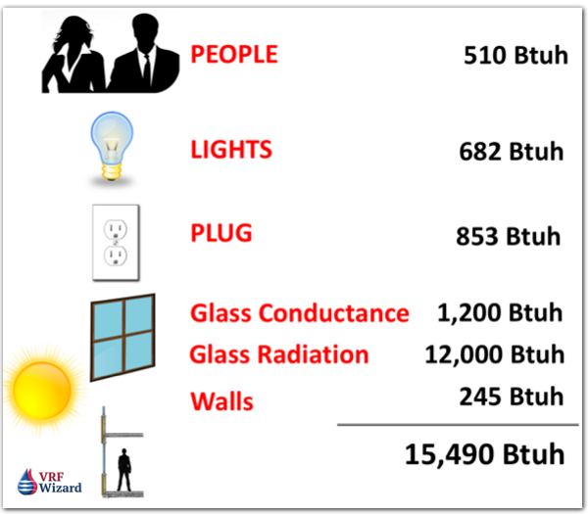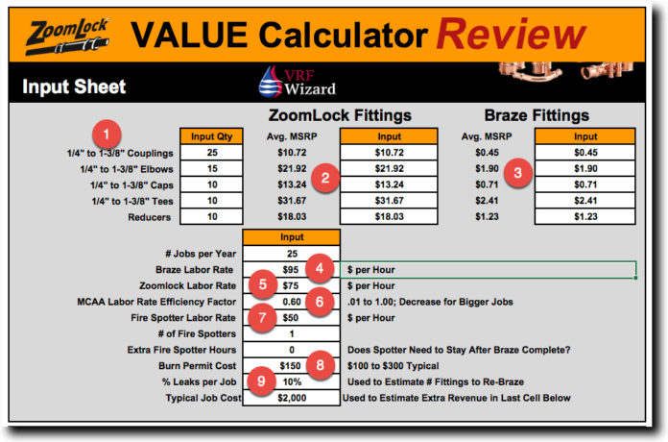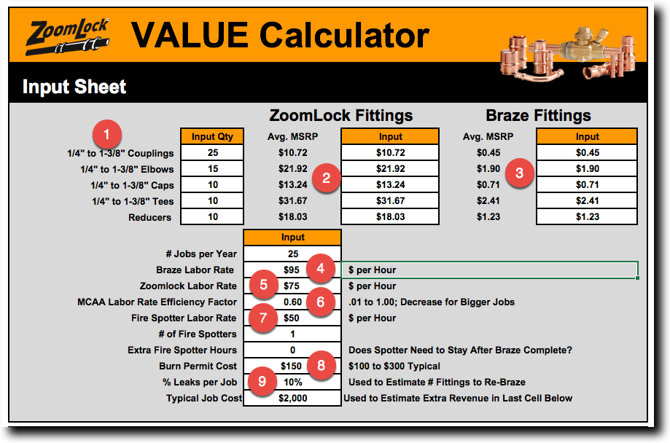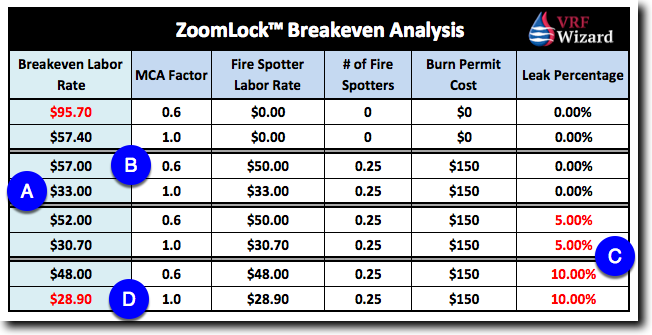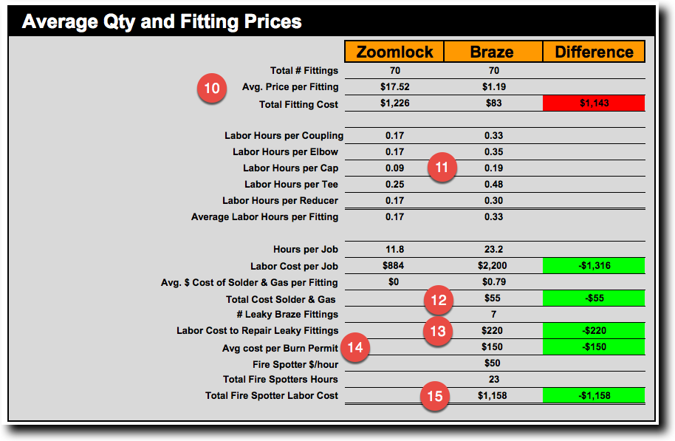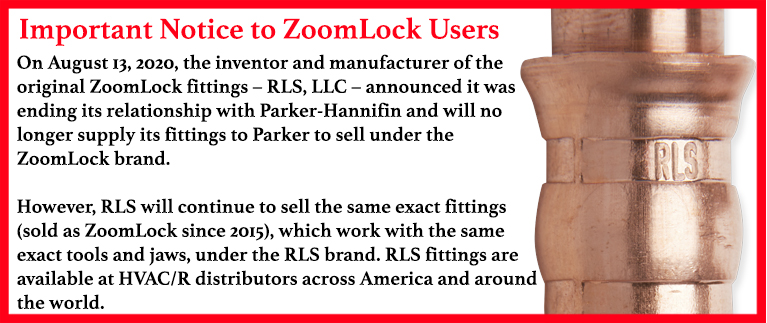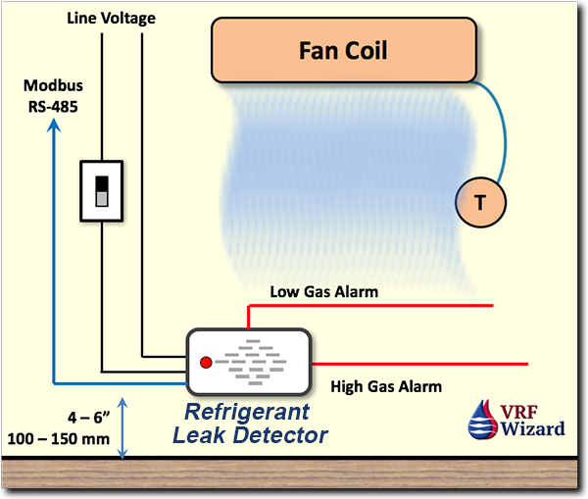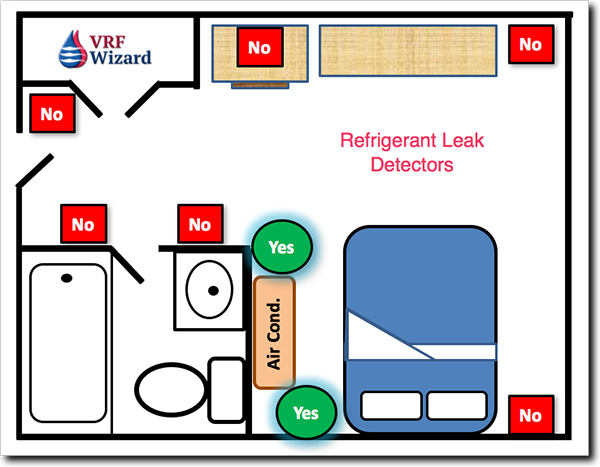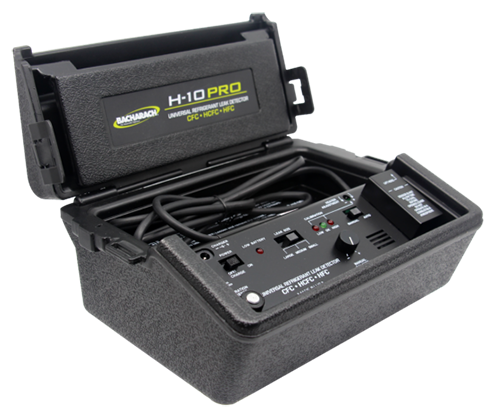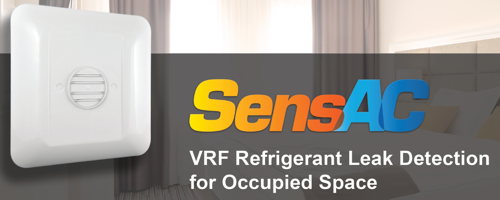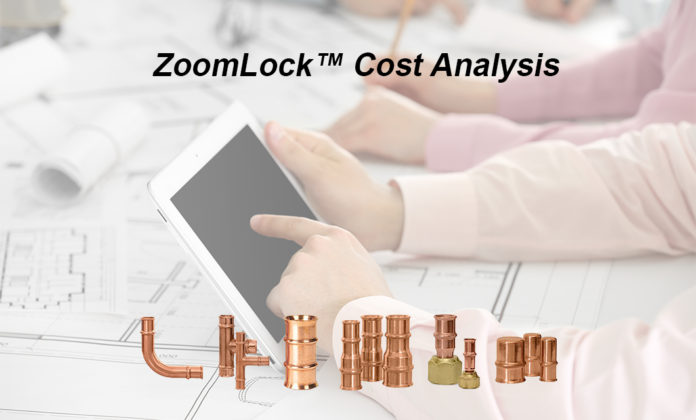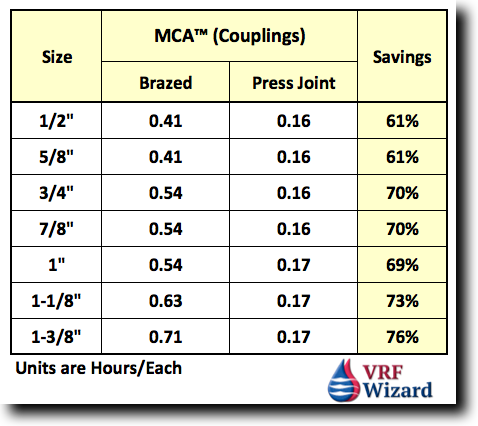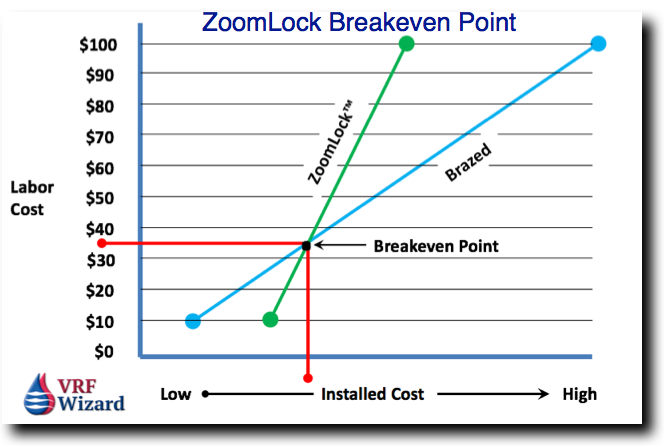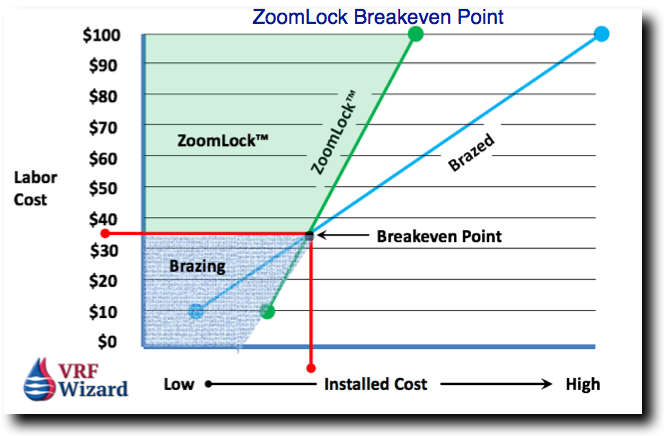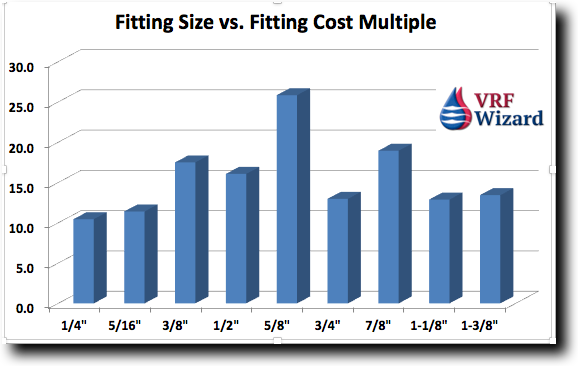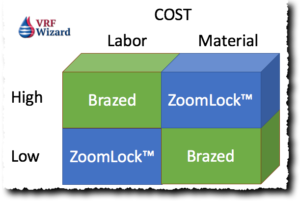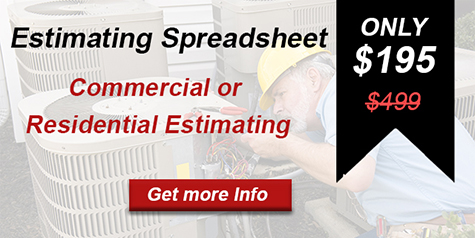Tenant Submetering
How do you bill tenants for their share of the use of a piece of air conditioning equipment that is shared amongst more than one tenant in your building? If you have a VRF Air Conditioning system, where one or more Outdoor Units feed multiple tenant Indoor Units, then you have an opportunity to bill each tenant according to their usage. The more they use, the more they pay for the energy consumed to run their VRF air conditioner.
Energy Meter
By using an energy meter that’s connected to the power source feeding the outdoor air conditioning unit, you will be able to allocate the operating cost of those units. An energy meter uses CT’s to record various electrical consumption data for use in the cost allocation formula. The energy meter can provide information on kWh, kW, PF, kVAR, Volts and amperes.
Power Proportional Distribution (PPD)
Daikin has what they call a Power Proportional Distribution (PPD) option for their VRV system. The PPD software allows owners of multiple tenant buildings, to charge those tenants based on an allocated amount of power used by the Outdoor portion of the VRV air conditioning system. The energy meter sends a pulse to the iTouch Manager Control panel which with the optional PPD determines how much each tenant is using their air conditioning system. The factors that go into the calculation include information coming from the tenant’s indoor unit.
How it’s Done
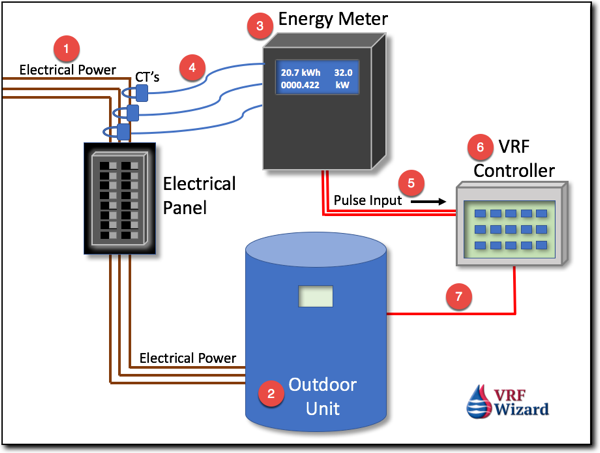
The Energy Meter (#3) is connected by CT’s (#4) to the electrical Power (#1) feeding the Outdoor Unit (#2). The Energy Meter (#3) provides a Pulse Input (#5) to the VRF Controller (#6). The VRF Controller contains the PPD option that according to Daikin;
“Mathematically calculates each indoor unit’s portion of that outdoor units total power consumption based upon its return air temperature, electronic valve position and baseline values determined by the factory. PPD is compatible with Daikin VRV 2-pipe Heat Pump technology and VRV 3-pipe Heat Recovery technology.”
The math in the formula is using the most predictive elements of the indoor system to allocate energy used by the outdoor unit to support the indoor unit’s requirements. Basically it looks like this;
Power Consumption of Outdoor Units / Tenants = Charge per Tenant
As you can see it appears very simple, but there are some things you need to get right when installing one of these systems.
- You need to make sure that you are able to isolate the outdoor unit’s electrical wires from other electrical loads. The CT’s (#4) need to capture just the electrical feeding the Outdoor Units (#2) which feed the indoor units you want to charge for energy usage.
- You need to select the Energy Meter (#3) that meets the electrical requirements of your Outdoor Units (#2). The correct voltage, amps and phase needs to match your electrical system requirements.
The Intelligent Manager III with the PPD software option is designed, engineered and commissioned by Daikin for each project. Internal PPD results are temporarily stored within the Intelligent Manager III IPU’s for up to 2 days and subsequently written to the PC hard drive for permanent storage.
Daikin’s Intelligent Touch Controller can accommodate up to 3 pulse inputs, and up to 6 with the addition of the DIII-Net Plus Adapter. The internal PPD software results are stored within the Intelligent Touch Controller for up to 12 months.
Data Output
The PPD software will output data in Excel using the .csv file format (comma separated values) identifying the individual indoor units and the power that they have consumed over a certain period of time. The problem is how you get all this information into your accounting system or into a billable format for your tenants. This is where you will need to work with your contractor to create something that makes sense for your company and how you want to see and present the data.
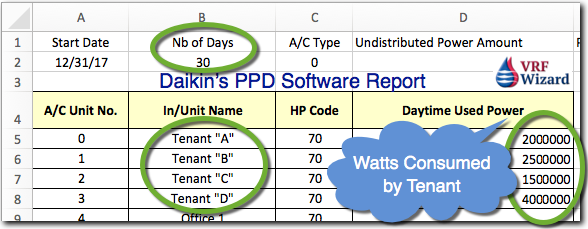
You can retrieve the data remotely through your web browser or through a memory slot in the iTouch Controller or through a PC for the Intelligent Manager III. You can run the report for a range of days or for the whole month. The PPD software reports will breakdown the power used by indoor fan coil, which should relate to the tenant spaces. You can use the Excel .csv file to quickly calculate what each tenant owes.
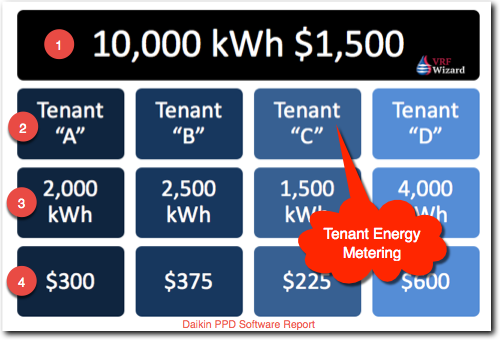
From the Daikin PPD Software report we can get the information required to allocate the electrical bill to each of the tenants in proportion to their usage. This is fair to everyone. In our example, the total usage and charges for the whole building was 10,000 kWh and $1,500. We can now use our Daikin PPD Software report to charge the tenants for their share as follows
- Tenant “A” used 2,000 kWh for the month. 2,000/10,000 = 20% * $1,500 = $300
- Tenant “B” used 2,500 kWh. 2,500/10,000 = 25% * $1,500 = $375
- Tenant “C” used 1,500 kWh. 1,500/10,000 = 15% * $1,500 = $225
- Tenant “D” used 4,000 kWh. 4,000/10,000 = 40% * $1,500 = $600
Which Energy Meter to Use
There are many manufactures of Energy Meters, but currently there are only two recommended by Daikin if you are using their system.
Indoor Unit Energy Meter
It’s also possible to meter the energy consumed by the indoor units if this option is desired. This will add considerable cost and time to the project. Each tenant would need an Energy Meter on the electrical power lines feeding the indoor units. The energy meters would need to capture the power feeding the indoor units exclusively. It’s better to rely on the PPD software to make the calculations of usage based on its internal algorithm.
Installation and Administrative Billing
There are several options when it comes to having an Energy Meter installed. Your HVAC Service contractor or Building Automation contractor can install the meter and provide the data needed for billing the tenants. The property management firm then can use that information to charge the tenants.
If you have in-house facility management personnel, then they could possibly install the meters and provide the required information to the property management company or to administrators for billing.
There is a minimum amount of training required to read the data, so anyone can learn what to look for and how to decipher what’s needed.
Summary
If you want to charge your tenants for the energy they consume running their VRF/VRV Heat Pump or Heat Recovery systems, then using Energy Meters as described in this article is probably the easiest solution with the quickest payback. Know what you are going to do with the data before purchasing and setting up an energy meter for billing tenants. Submetering of the indoor units is not necessary as the PPD software allocates this cost based on the data it collects about the tenant’s usage of the indoor unit.



