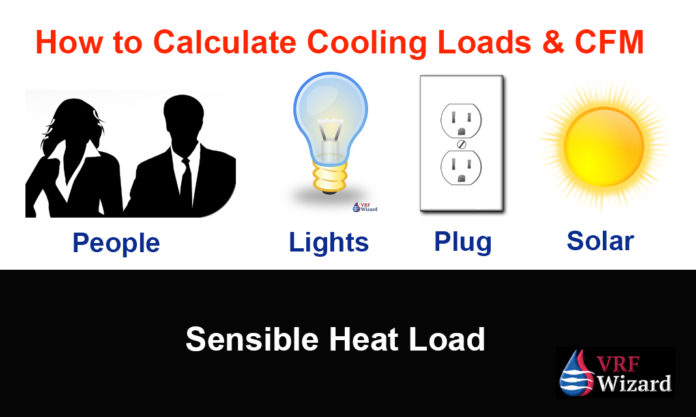Calculating Cooling Load
What exactly determines the size of the heating and air conditioning system and the required amount of air (CFM) to be delivered to the space? in this article we’ll show you what goes into calculating the cooling load of a building and the CFM for a typical exterior room with a window.
(Click here to enlarge Infographic)
Share this Image On Your Site
Sensible Heat Equation
The following are the formulas you can use to determine the requirements for any room. You will first need to determine the total heat gain for your space as shown below.
Btuh = CFM x 1.08 x (EAT – LAT)
CFM = Btuh / 1.08 x (EAT – LAT)
EAT = Indoor Design Temp (DB)
LAT = Supply Air Design Temp
Sensible Heat is a Change in Temperature (DB) with no change in moisture content.
There are 4 Main Contributors, and several others that contribute to Sensible Heat gain based on variables that we will discuss later.
1) People – Internal Sensible Load
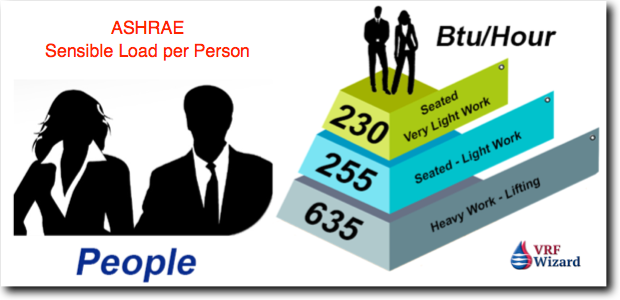

People add heat to the space they occupy. The amount of heat they contribute depends on the level of activity they are involved in. ASHRAE show various levels of activity, such as “Seated – Very Light Work (230 Btu/Hr), Seated – Light Work (255 Btu/Hr) and Heavy Work – Lifting (635 Btu/Hr)”.
As the level of activity increases, so does the amount of heat that a person gives off to the space they occupy and the more air conditioning capacity you will need. A gym needs more air (CFM) per square foot or meter than does an office space of the same size.
Sensible Heat from People
ASHRAE – Occupancy Heat Gains
Seated, Very Light Work ……………. 230 Btu/hour
Seated, Light Work ………………….. 255 Btu/Hour
Heavy Work, Lifting …………………. 635 Btu/Hour
2) Lighting – Internal Sensible Load
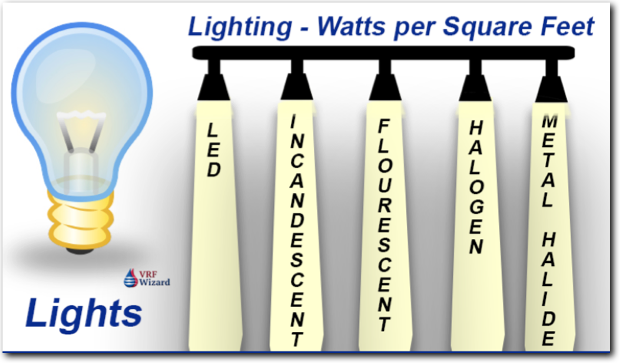

Lights give off heat in various quantities based on their properties. Incandescent are the least efficient and turn a lot of their energy into heat instead of light. The more efficient LED that are commonly used in lighting retrofits and put off less heat for the same amount of light as other types. You will need to know the total watts of the lights in the space you are calculating your heat load for. For most commercial spaces you can assume 1 watt per square foot or less. (10.76 Watts/M2)
Each Watt is equal to 3.41 Btu’s, so the more watts you have the more heat added to the space and the larger the air conditioner gets.
Sensible Heat from Lights
1 watt = 3.41 BTU
Q = 3.41 Btu/Watts x Watts
200 Watts x 3.41 Btu/Watt = 682 Btu/Hour
Excludes lighting use factors & ballast allowances. Assumes CLF = 1
3) Plug Loads – Internal Sensible Load
Computers, Appliances and Equipment that are plugged into electrical outlets.


Plug loads account for everything plugged into an electrical outlet. This can be accounted for by using an assumption of 1 watt/Ft2 or less as discussed in this ASHRAE article on Plug Loads.
Sensible Heat from Plug Loads
1 watt = 3.41 BTU
Q = 3.41 Btu/Watts x Watts
150 Watts x 3.41 Btu/Watt = 512 Btu/Hour
4) Solar Loads – External Sensible Load
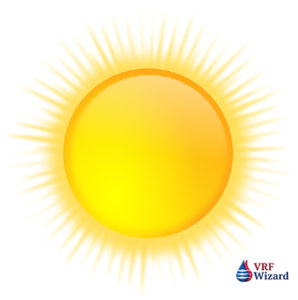

Conductance – Wall & Glass
The solar load is composed of sensible heat gain due to conductance and radiation.
Solar or the external design temperature has a large effect on the internal heat gain when calculating cooling loads for sizing air conditioners. Heat is gained through the building construction based on the surface area, resistance of the materials and temperature difference between the design outdoor and indoor temperatures per the following formula.
Solar Load through Glass by Conductance
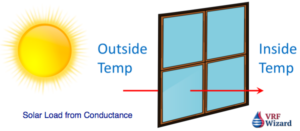

Q = U x A x TD
Q = Btu/Hour
U = The U-Factor is the reciprocal of the Resistance
A = Area (Ft2) of Building Component
TD = Temperature Difference
Solar Load through Wall Construction by Conductance
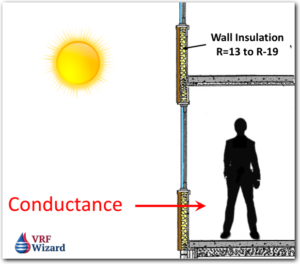

Solar Radiation – Glass
Glass exposed to the suns rays will allow heat into the building based on the Area (Ft2) of the window, the SC (Shading Coefficient) and its SCL (Solar Cooling Load Factor)
Solar Load through Glass by Radiation
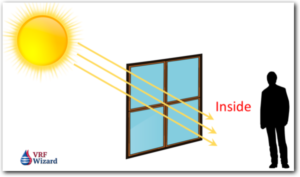

Q = A x SC x SCL
Q = Btu/Hour
A = Glass Area (Ft2)
SC = Glass Shading Coefficient (Effected by window blinds)
SCL = Solar Cooling Load Factor
Shading Coefficient is a ratio from comparing the proposed glass to a benchmark plain glass.
Solar Cooling Load Factor is based on glass orientation, month, time of day & geographical location.
How to Calculate Total Sensible Load
People
2 People x 255 Btu/Hour = 510 Btu/hour
Lights
2 Lights x 100 Watts/each = 200 Watts x 3.41 Btu/Watt = 682 Btu/Hour
Plug Load
2 Plugs x 125 Watts/each = 250 Watts x 3.41 Btu/Watt = 853 Btu/Hour
Solar – Conductance thru Glass
Assumes 200 Ft2 wall with 30% glass.
Q = 0.80 (U-Factor) x 60 Ft2 (30% of 200 Ft2) x 25 (Temp Diff Outside – Inside) = 1,200 Btu/Hour
Solar – Radiation
Q = 60 Ft2 x 0.8 (SC) x 250 (SCL) = 12,000 Btu/Hour
Solar – Conductance thru Wall
Q = U x A x CLTD
Q = 0.07 (U-Factor) x 140 Ft2 x 25 TD = 245 Btu/Hour
Total Sensible Cooling Load
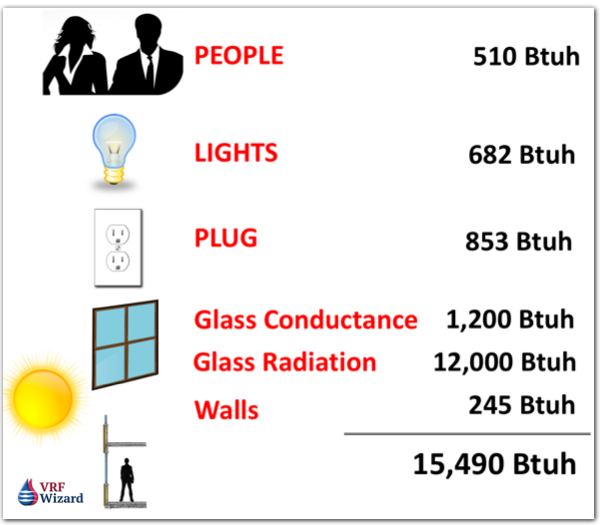

How to Determine Room CFM
The following calculation can be done after you have done your cooling load calculation to determine your total sensible load.
CFM = Q / 1.08 x (EAT – LAT)
CFM = Cubic Feet per Minute
Q = Btuh (Solved above = 15,490 Btuh)
EAT = Entering Air Temperature (Room Temperature 75 F Degrees)
LAT = Leaving Air Temperature (Supply Air Temperature 55 F degrees)
CFM = 15,490 Btuh / 1.08 x (75 F – 55 F)
CFM = 15,490 / 1.08 x (20)
CFM = 717
Items not Considered in the above Sensible Heat Calculation
Infiltration
This is the air that makes its way into the building unconditioned, under exterior doors, through window frames or building cracks.
Ventilation (Outside Air)
This is air brought into the building for health reason. Ventilation codes require so much outside air for every person based on occupancy type or by building use. This ventilation air adds additional loads to the air conditioning system, including the addition of latent load (moisture) that must be removed at the cooling coil. Using VRF in some jurisdictions allow for reduced levels
You can also watch our YouTube video on this topic Cooling Loads


















